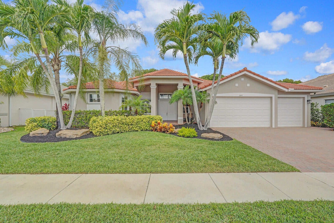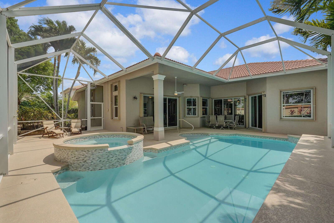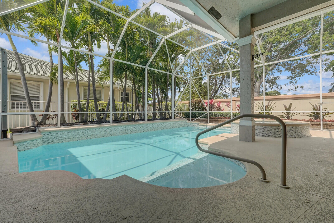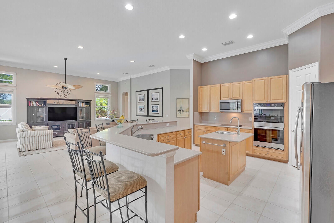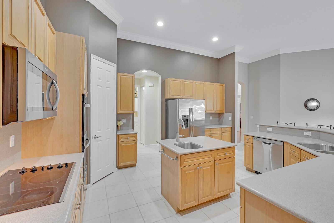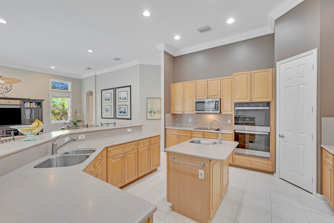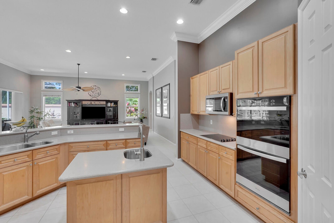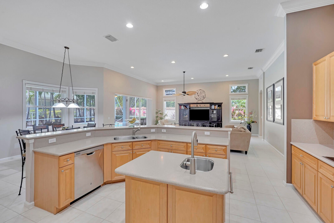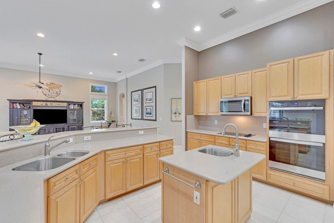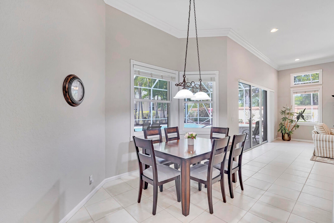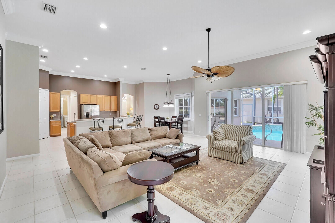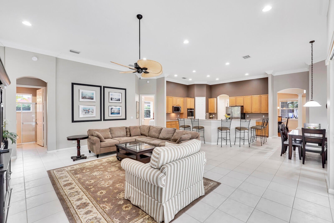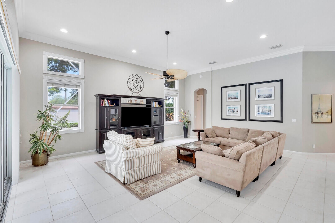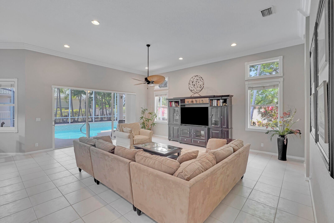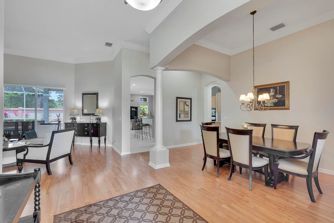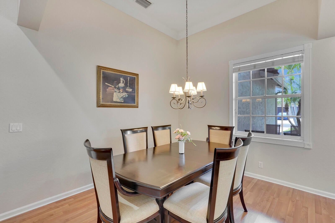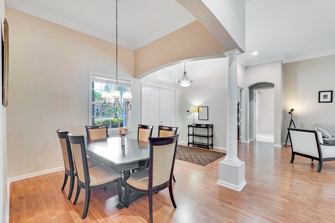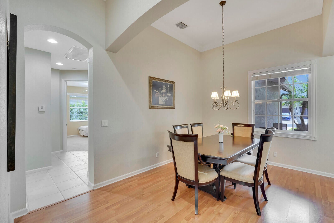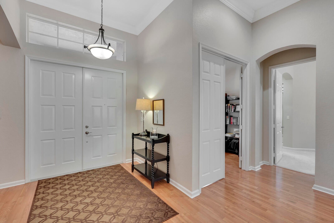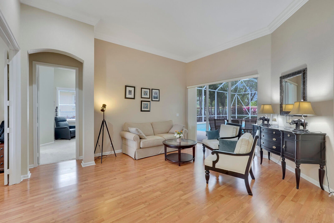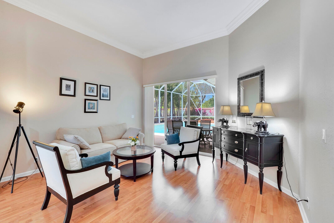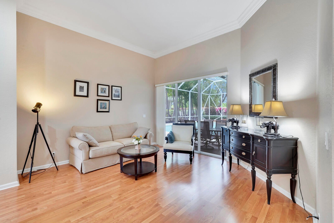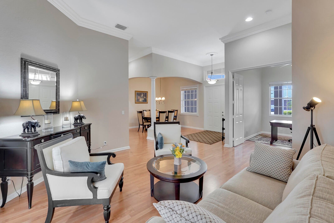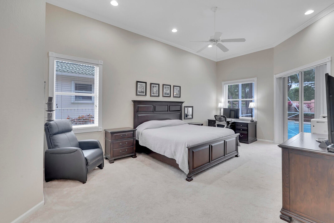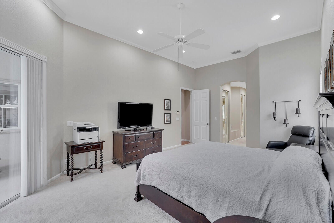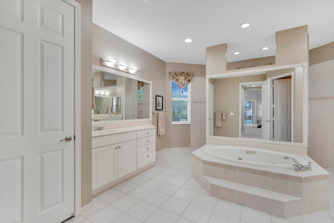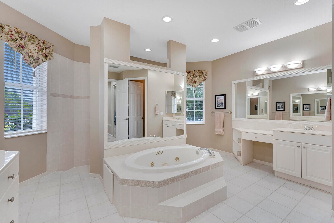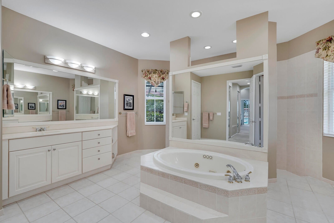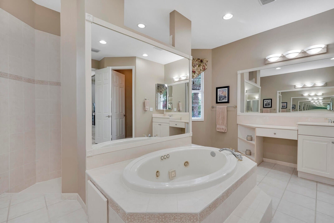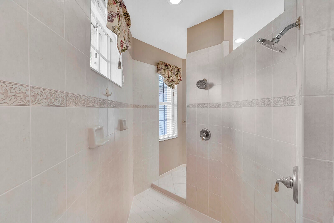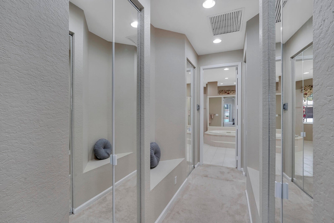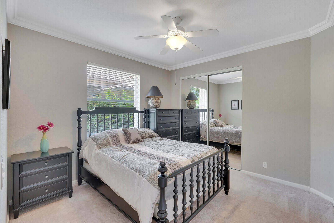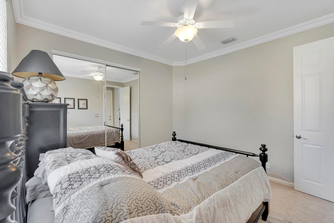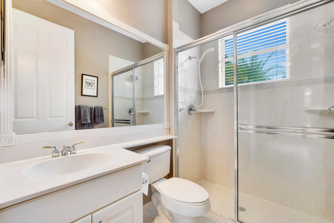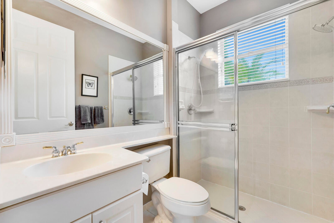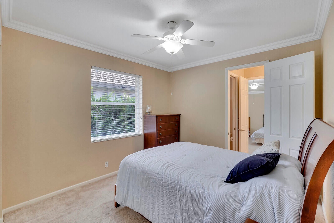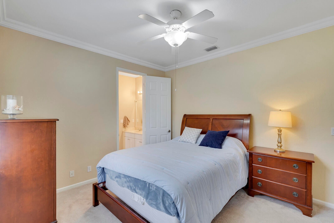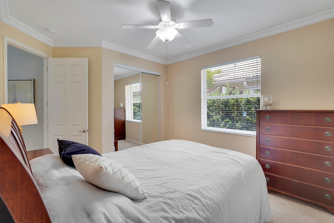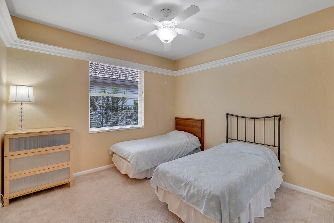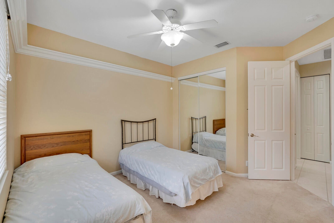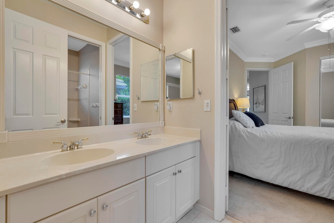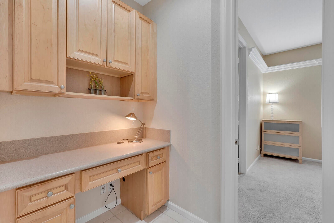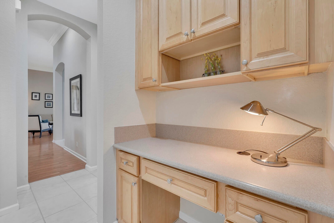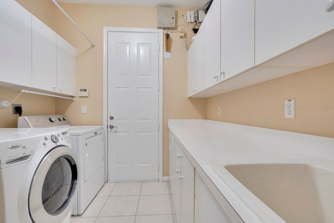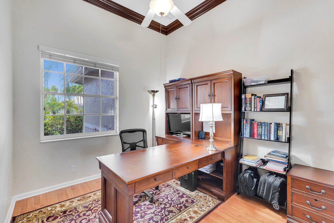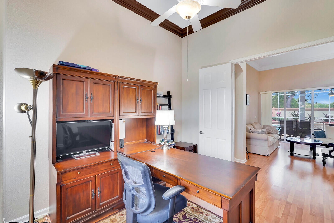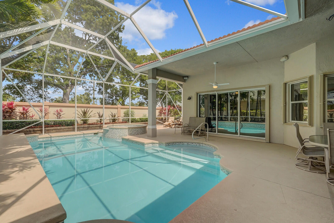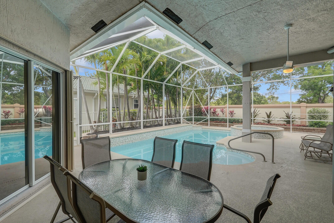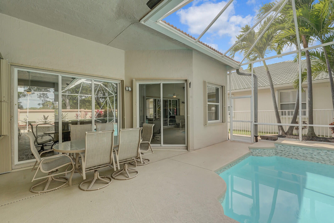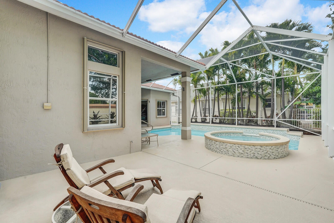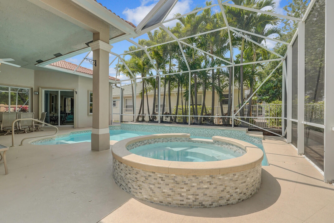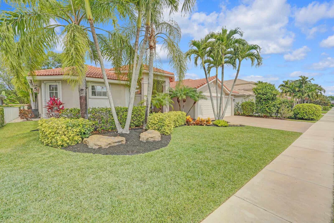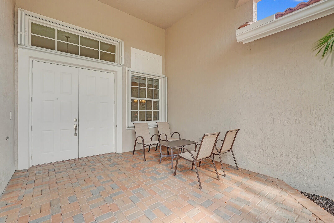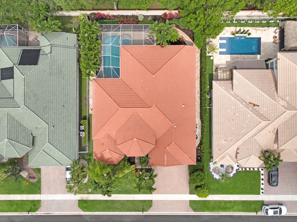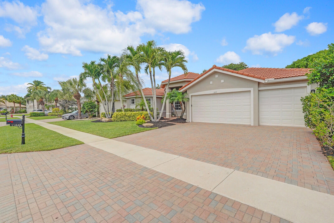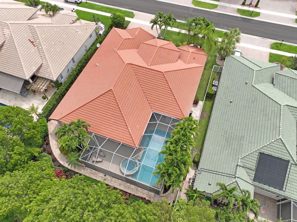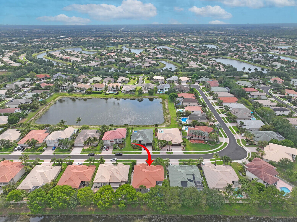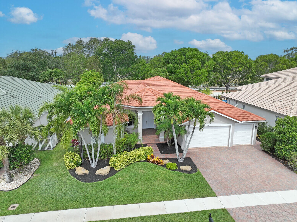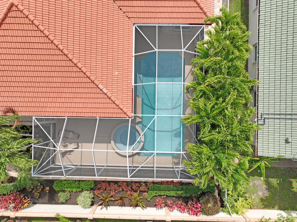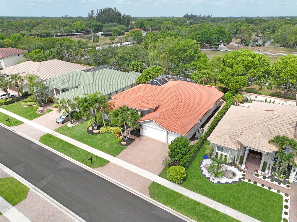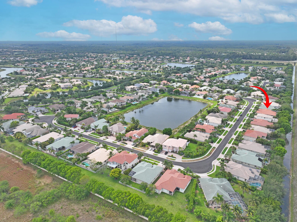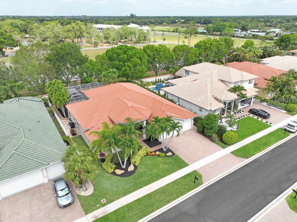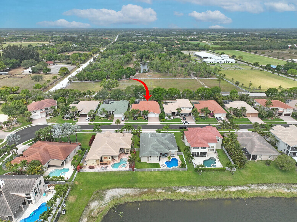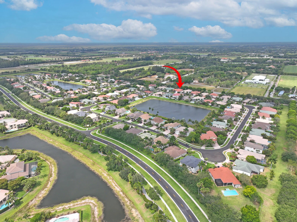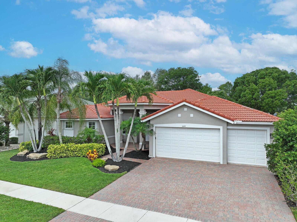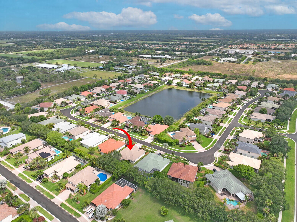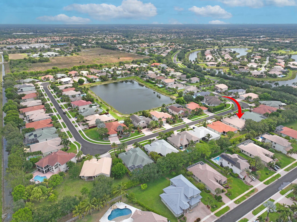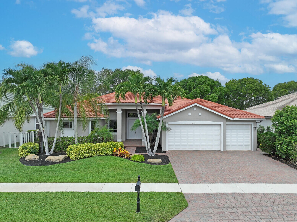Address11849 Osprey Pointe Cir, Wellington, FL, 33449
Price$985,000
- 4 Beds
- 3 Baths
- Residential
- 3,117 SQ FT
- Built in 2002
This stunning 4 Bedroom/3 Bathroom home nestled within one of Wellington's premier gated communities. Come enjoy the gorgeous outdoor area featuring a screened and heated saltwater pool and spa, creating an oasis of relaxation right at your doorstep. The kitchen is a chef's dream, boasting Corian countertops, upgraded stainless steel appliances including double ovens, a convenient Center Island with a second sink, maple cabinets adorned with crown molding, and an abundance of recessed lighting. With ample cabinetry space, it's perfectly suited for culinary enthusiasts, seamlessly flowing into a spacious family room with panoramic views of the pool area.The thoughtfully designed split floor plan ensures privacy, with the luxurious master suite featuring a sizable walk-in closet, an adjacent den/study, and a master bath complete with dual shower heads, dual sinks, and a center Jacuzzi tub. On the opposite side of the home, three additional bedrooms are accompanied by a Jack and Jill bath for two, as well as a full third bath, doubling as a convenient cabana bath with its separate pool entry door. Entertain with ease on the expanded patio, providing ample space for outdoor gatherings and barbecues. Enjoy the convenience of living in one of Wellington's most popular communities, with an expansive clubhouse, community pool, gym, athletic courts, and 24-hour security. The town of Wellington is also renowned for its top-rated schools and proximity to shopping, malls, and major highways. Don't miss out on the opportunity to experience this meticulously maintained, light-filled home - schedule your viewing today!
Essential Information
- MLS® #RX-10983373
- Price$985,000
- HOA Fees$375
- Taxes$8,547 (2023)
- Bedrooms4
- Bathrooms3.00
- Full Baths3
- Square Footage3,117
- Acres0.23
- Price/SqFt$316 USD
- Year Built2002
- TypeResidential
- StyleRanch, Mediterranean
- StatusActive
Community Information
- Address11849 Osprey Pointe Cir
- Area5520
- SubdivisionISLES AT WELLINGTON 3
- DevelopmentIsles at Wellington
- CityWellington
- CountyPalm Beach
- StateFL
- Zip Code33449
Sub-Type
Residential, Single Family Detached
Restrictions
Buyer Approval, Lease OK w/Restrict, Tenant Approval
Amenities
Basketball, Bike - Jog, Billiards, Clubhouse, Exercise Room, Game Room, Manager on Site, Pool, Spa-Hot Tub, Tennis, Community Room, Sidewalks, Bike Storage, Street Lights
Utilities
Cable, 3-Phase Electric, Public Sewer, Public Water
Parking
Driveway, Garage - Attached
Interior Features
Ctdrl/Vault Ceilings, Foyer, Roman Tub, Split Bedroom, Walk-in Closet, Pantry, Volume Ceiling, Built-in Shelves, Cook Island, Laundry Tub
Appliances
Dishwasher, Disposal, Dryer, Microwave, Range - Electric, Refrigerator, Washer, Water Heater - Elec, Ice Maker, Smoke Detector, Auto Garage Open, Freezer, Satellite Dish, Wall Oven, Storm Shutters
Cooling
Central, Electric, Ceiling Fan
Exterior Features
Open Porch, Fence, Covered Patio, Screened Patio, Auto Sprinkler, Lake/Canal Sprinkler, Shutters, Wrap Porch
Lot Description
< 1/4 Acre, Sidewalks, Private Road
Elementary
Panther Run Elementary School
High
Palm Beach Central High School
Office
Keller Williams Realty - Welli
Amenities
- # of Garages3
- ViewGarden, Pool
- WaterfrontNone
- Has PoolYes
- PoolScreened, Heated, Spa
Interior
- HeatingCentral, Electric
- # of Stories1
- Stories1.00
Exterior
- WindowsBlinds
- RoofBarrel
- ConstructionCBS, Concrete
School Information
- MiddlePolo Park Middle School
Additional Information
- Days on Website25
- ZoningPUD(ci
Listing Details
Price Change History for 11849 Osprey Pointe Cir, Wellington, FL (MLS® #RX-10983373)
| Date | Details | Change |
|---|---|---|
| Status Changed from New to Active | – | |
| Status Changed from Coming Soon to New | – |
Similar Listings To: 11849 Osprey Pointe Cir, Wellington
- 4723 125Th Av S
- 5121 130Th Av S
- 12198 40Th St S
- 12190 Wellington Preserve Blvd
- 5110 S Shore Blvd
- 4939 S 125Th Av S
- 13075 57Th Pl S
- 5266 138Th Ter
- 12266 Wellington Preserve Blvd
- 5281 Laredo Wy
- 3347 S State 7 Road #101
- 10993 Wellington Preserve Blvd
- 12114 Wellington Preserve Blvd
- 13409 60Th St S
- 4193 120Th Av S

All listings featuring the BMLS logo are provided by BeachesMLS, Inc. This information is not verified for authenticity or accuracy and is not guaranteed. Copyright ©2024 BeachesMLS, Inc.
Listing information last updated on May 27th, 2024 at 3:15am EDT.
 The data relating to real estate for sale on this web site comes in part from the Broker ReciprocitySM Program of the Charleston Trident Multiple Listing Service. Real estate listings held by brokerage firms other than NV Realty Group are marked with the Broker ReciprocitySM logo or the Broker ReciprocitySM thumbnail logo (a little black house) and detailed information about them includes the name of the listing brokers.
The data relating to real estate for sale on this web site comes in part from the Broker ReciprocitySM Program of the Charleston Trident Multiple Listing Service. Real estate listings held by brokerage firms other than NV Realty Group are marked with the Broker ReciprocitySM logo or the Broker ReciprocitySM thumbnail logo (a little black house) and detailed information about them includes the name of the listing brokers.
The broker providing these data believes them to be correct, but advises interested parties to confirm them before relying on them in a purchase decision.
Copyright 2024 Charleston Trident Multiple Listing Service, Inc. All rights reserved.

