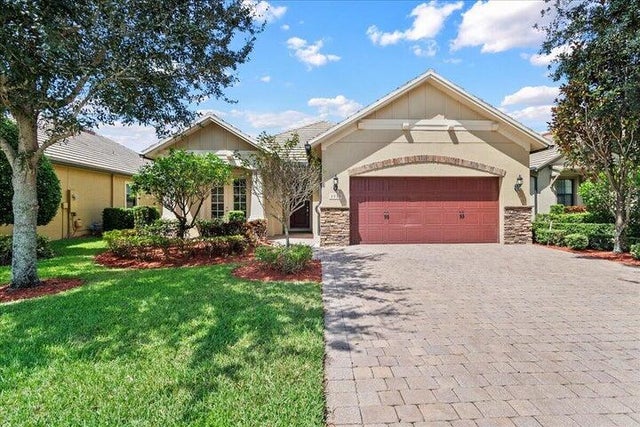Address4615 Siena Cir, Wellington, FL, 33414
Price$1,049,000
- 3 Beds
- 3 Baths
- Residential
- 2,561 SQ FT
- Built in 2014
Welcome to Castellina - a luxurious, Italian-inspired gated community. This exquisite home features 3 bedrooms, 3 full bathrooms, and an additional office den, spanning 2,561 square feet of living space. The beautifully updated kitchen is equipped with top-of-the-line appliances, perfect for culinary enthusiasts. Updated laminate flooring will be found throughout the bedrooms. Enjoy the large fenced-in backyard, ideal for outdoor entertaining, and rest easy with impact glass windows and a full house generator for added peace of mind. Castellina offers an array of amenities, including a clubhouse, swimming pool, hot tub, fitness center, tennis and pickle ball courts, catering to all aspects of a vibrant lifestyle.The community's enchanting landscaping and exclusive environment provide a unique and serene living experience. Don't miss the opportunity to own a piece of this paradise. Schedule a private showing today and discover the luxurious lifestyle that awaits you at Castellina!**Photos and pool are virtually staged
Upcoming Open Houses
- Date/TimeSaturday, June 29th, 10:00am - 12:00pm
Essential Information
- MLS® #RX-10996725
- Price$1,049,000
- HOA Fees$420
- Taxes$8,614 (2023)
- Bedrooms3
- Bathrooms3.00
- Full Baths3
- Square Footage2,561
- Acres0.00
- Price/SqFt$410 USD
- Year Built2014
- TypeResidential
- RestrictionsBuyer Approval
- StyleContemporary
- StatusNew
Community Information
- Address4615 Siena Cir
- Area5520
- SubdivisionCASTELLINA
- DevelopmentCASTELLINA
- CityWellington
- CountyPalm Beach
- StateFL
- Zip Code33414
Sub-Type
Residential, Single Family Detached
Amenities
Bike - Jog, Clubhouse, Exercise Room, Pickleball, Pool, Sidewalks, Spa-Hot Tub, Tennis
Utilities
Cable, 3-Phase Electric, Public Sewer, Public Water, Gas Natural
Parking
2+ Spaces, Driveway, Garage - Attached
Interior Features
Cook Island, Pantry, Split Bedroom, Walk-in Closet
Appliances
Dishwasher, Disposal, Dryer, Freezer, Ice Maker, Microwave, Range - Gas, Refrigerator, Smoke Detector, Washer, Washer/Dryer Hookup, Water Heater - Elec, Generator Hookup
Exterior Features
Auto Sprinkler, Fence, Screened Patio
Elementary
Panther Run Elementary School
Amenities
- # of Garages3
- ViewGarden
- WaterfrontNone
Interior
- HeatingCentral, Electric
- CoolingCentral, Electric
- # of Stories1
- Stories1.00
Exterior
- Lot Description1/4 to 1/2 Acre
- WindowsImpact Glass, Drapes
- RoofConcrete Tile
- ConstructionCBS, Frame/Stucco
School Information
- MiddlePolo Park Middle School
- HighWellington High School
Additional Information
- Days on Website9
- ZoningPUD
Listing Details
- OfficeLux Brokerage

All listings featuring the BMLS logo are provided by BeachesMLS, Inc. This information is not verified for authenticity or accuracy and is not guaranteed. Copyright ©2024 BeachesMLS, Inc.
Listing information last updated on June 26th, 2024 at 9:45am EDT.
 The data relating to real estate for sale on this web site comes in part from the Broker ReciprocitySM Program of the Charleston Trident Multiple Listing Service. Real estate listings held by brokerage firms other than NV Realty Group are marked with the Broker ReciprocitySM logo or the Broker ReciprocitySM thumbnail logo (a little black house) and detailed information about them includes the name of the listing brokers.
The data relating to real estate for sale on this web site comes in part from the Broker ReciprocitySM Program of the Charleston Trident Multiple Listing Service. Real estate listings held by brokerage firms other than NV Realty Group are marked with the Broker ReciprocitySM logo or the Broker ReciprocitySM thumbnail logo (a little black house) and detailed information about them includes the name of the listing brokers.
The broker providing these data believes them to be correct, but advises interested parties to confirm them before relying on them in a purchase decision.
Copyright 2024 Charleston Trident Multiple Listing Service, Inc. All rights reserved.



































































