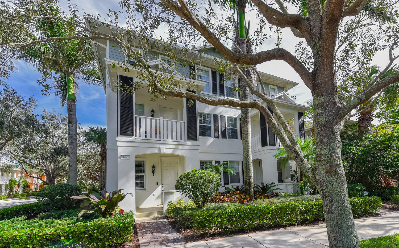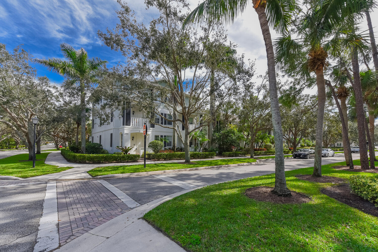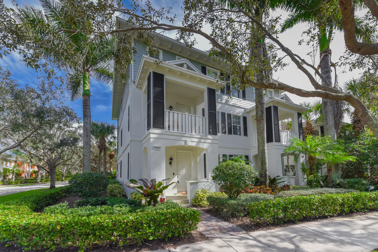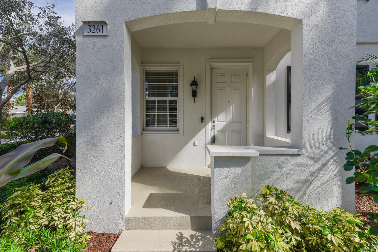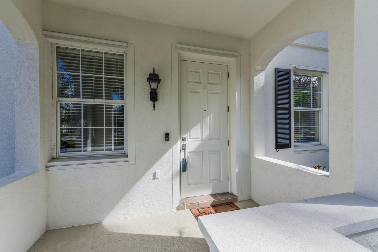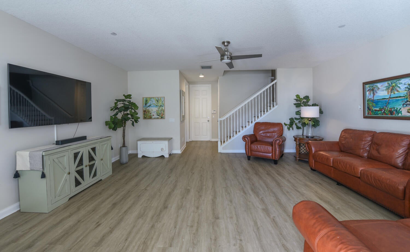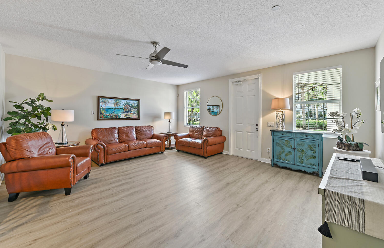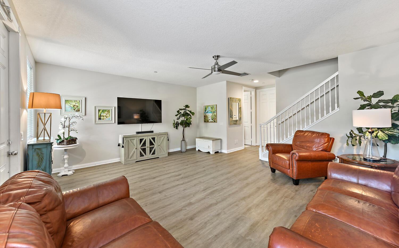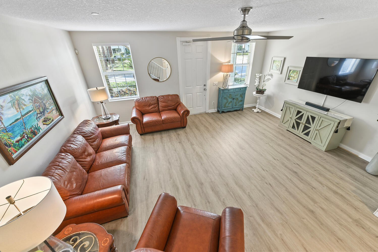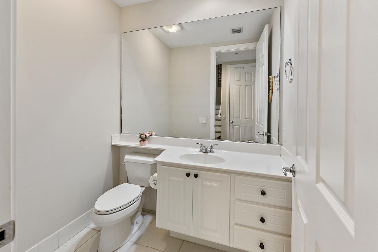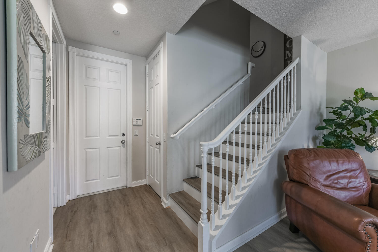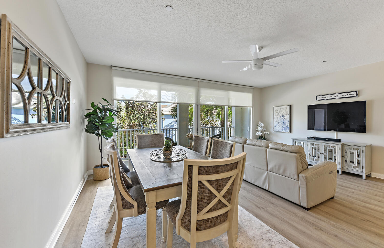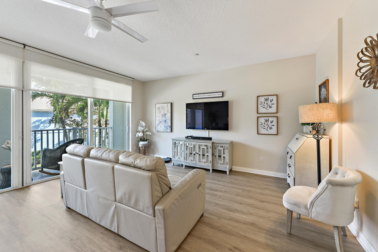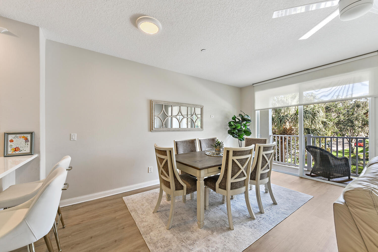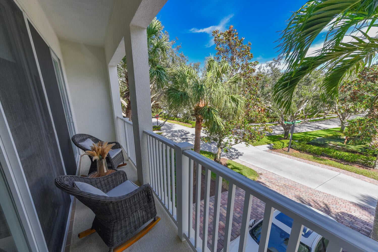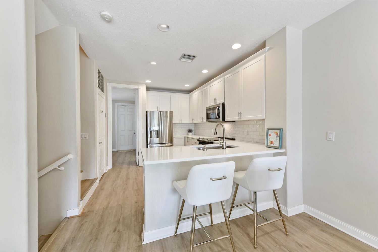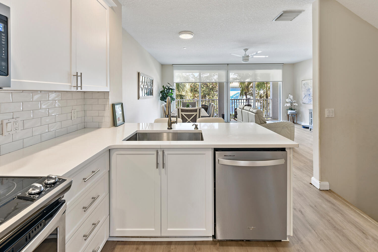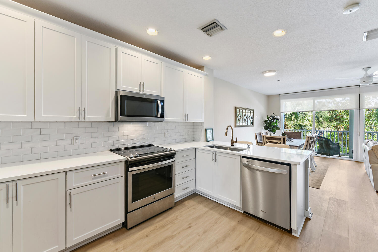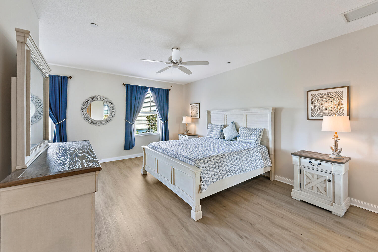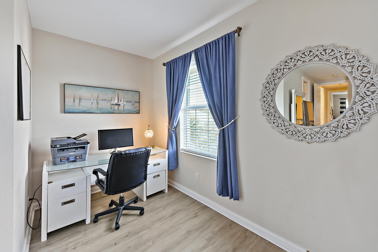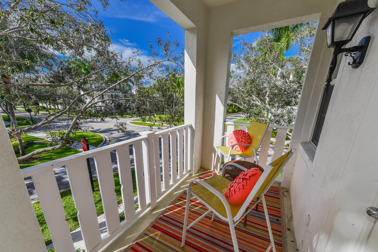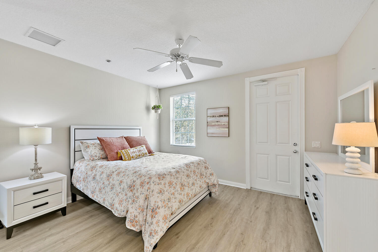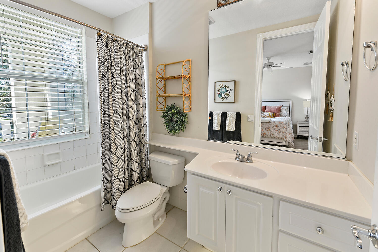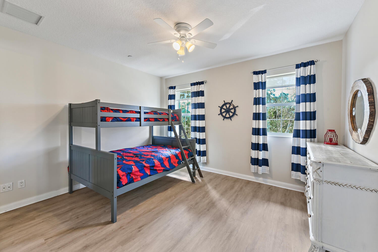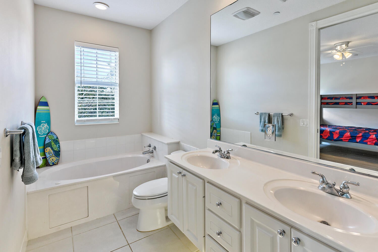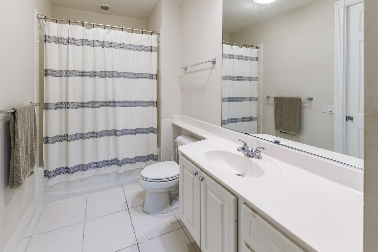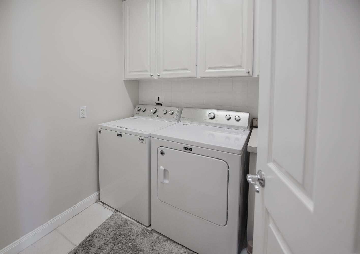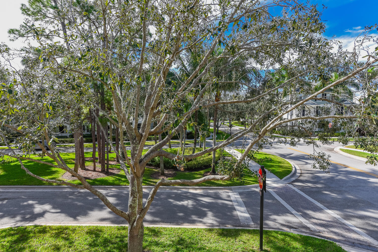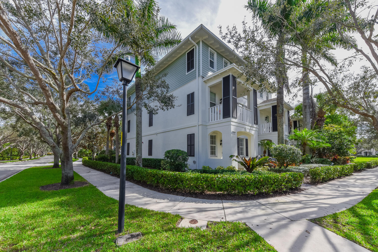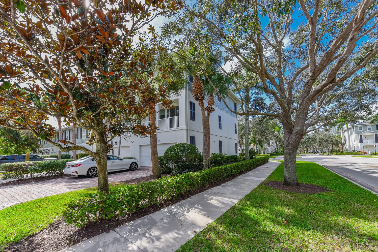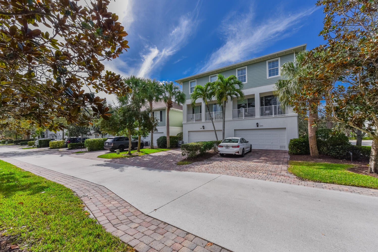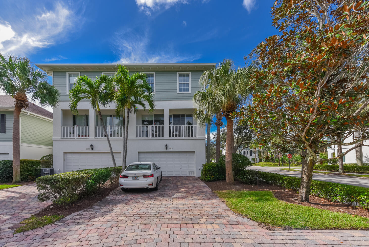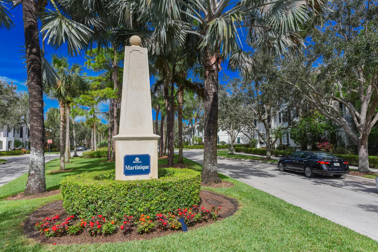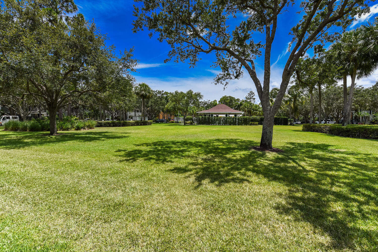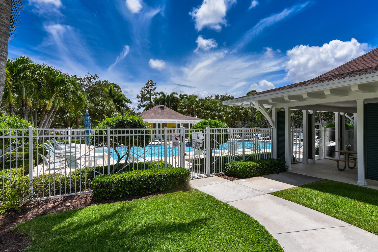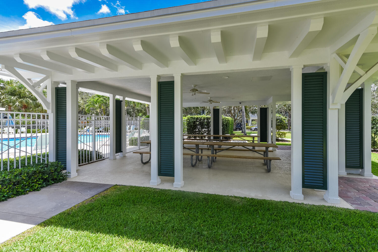Address3261 E Community Dr, Jupiter, FL, 33458
Price$699,000
- 3 Beds
- 4 Baths
- Residential
- 2,394 SQ FT
- Built in 2005
Nestled in the heart of the highly sought-after Martinique at Abacoa community, this exquisite 3-bedroom, 3.5-bathroom CORNER townhome offers the perfect blend of luxury, comfort, and convenience. With three generously sized bedrooms and 3.5 bathrooms, this townhome provides ample space for comfortable living. The recently updated (2022) gourmet kitchen is a chef's dream, featuring high-end stainless appliances (2022), quartz countertops, and ample cabinet space. Newer washer and Dryer. The master suite is a true retreat, complete with a spacious bedroom, a walk-in closet, and an ensuite bathroom featuring dual sinks, and a separate shower.The Martinque HOA takes care of common area maintenance, lawncare, cable and internet, Management Fees, and Recreational Facility.Martinique at Abacoa is conveniently located near Abacoa Town Center, Roger Dean Stadium, beautiful beaches, and major highways, ensuring you're never far from the best of Jupiter.
Essential Information
- MLS® #RX-10954522
- Price$699,000
- HOA Fees$329
- Taxes$5,305 (2023)
- Bedrooms3
- Bathrooms4.00
- Full Baths3
- Half Baths1
- Square Footage2,394
- Acres0.07
- Price/SqFt$292 USD
- Year Built2005
- TypeResidential
- Sub-TypeTownhouse, Villa
- RestrictionsBuyer Approval
- StyleKey West, Townhouse
- StatusPending
Community Information
- Address3261 E Community Dr
- Area5100
- SubdivisionMARTINIQUE AT ABACOA 1
- DevelopmentMartinique at Abacoa
- CityJupiter
- CountyPalm Beach
- StateFL
- Zip Code33458
Amenities
- # of Garages2
- ViewGarden
- WaterfrontNone
Interior
- HeatingCentral, Electric
- # of Stories3
- Stories3.00
Exterior
- WindowsSliding, Impact Glass
- RoofComp Shingle
- ConstructionCBS
Additional Information
- Days on Website101
- ZoningMXD(ci
Listing Details
Amenities
Clubhouse, Manager on Site, Pool, Exercise Room, Community Room, Sidewalks, Street Lights, Internet Included
Utilities
Cable, 3-Phase Electric, Public Sewer, Public Water
Parking
Garage - Attached, 2+ Spaces, Covered, Vehicle Restrictions
Interior Features
Split Bedroom, Upstairs Living Area, Walk-in Closet, Laundry Tub
Appliances
Auto Garage Open, Dishwasher, Dryer, Microwave, Range - Electric, Refrigerator, Storm Shutters, Washer, Water Heater - Elec, Ice Maker
Cooling
Central, Electric, Ceiling Fan
Exterior Features
Auto Sprinkler, Covered Balcony, Shutters
Lot Description
Paved Road, < 1/4 Acre, Sidewalks, Public Road, West of US-1
Office
Keller Williams Realty Jupiter
Price Change History for 3261 E Community Dr, Jupiter, FL (MLS® #RX-10954522)
| Date | Details | Change | |
|---|---|---|---|
| Status Changed from Active Under Contract to Pending | – | ||
| Status Changed from Price Change to Active Under Contract | – | ||
| Price Reduced from $725,000 to $699,000 | |||
| Status Changed from Active to Price Change | – | ||
| Price Reduced from $745,000 to $725,000 | |||
| Show More (4) | |||
| Status Changed from New to Active | – | ||
| Status Changed from Active Under Contract to New | – | ||
| Status Changed from New to Active Under Contract | – | ||
| Status Changed from Coming Soon to New | – | ||
Similar Listings To: 3261 E Community Dr, Jupiter
- ArtiGras 2014 Will Be In Abacoa February 15-17 in Jupiter, FL
- New Courtyard By Marriott Hotel Opens in Jupiter’s Abacoa Community
- Tiger Woods Opens New Restaurant in Jupiter, Florida
- A Personal Perspective: Agent Tom DiSarno In Jupiter Inlet Colony, FL
- The Best Summer Camps in Jupiter and Palm Beach Gardens, Florida
- Ocean Walk is the Malibu of Jupiter
- Top 5 Things to Do in Jupiter, FL
- Riverfront Homes in Jupiter-Tequesta
- Eight Things to do in Jupiter, Florida
- New Year’s Eve in Palm Beach County
- 18826 Loxahatchee River Rd
- 5695 Pennock Point Rd
- 5874 Pennock Point Rd
- 236 Locha Dr
- 5548 Pennock Point Road
- 5524 Pennock Point Rd
- 19121 Se Reach Island Lane
- 1855 Center St
- 137 W Village Wy
- 18808 Se Windward Island Lane
- 18040 Via Rio
- 130 S Village Wy
- Lt 4 19370 Loxahatchee River Road
- 20177 Se Bridgewater Dr
- 219 Echo Dr

All listings featuring the BMLS logo are provided by BeachesMLS, Inc. This information is not verified for authenticity or accuracy and is not guaranteed. Copyright ©2024 BeachesMLS, Inc.
Listing information last updated on May 9th, 2024 at 7:17am EDT.
 The data relating to real estate for sale on this web site comes in part from the Broker ReciprocitySM Program of the Charleston Trident Multiple Listing Service. Real estate listings held by brokerage firms other than NV Realty Group are marked with the Broker ReciprocitySM logo or the Broker ReciprocitySM thumbnail logo (a little black house) and detailed information about them includes the name of the listing brokers.
The data relating to real estate for sale on this web site comes in part from the Broker ReciprocitySM Program of the Charleston Trident Multiple Listing Service. Real estate listings held by brokerage firms other than NV Realty Group are marked with the Broker ReciprocitySM logo or the Broker ReciprocitySM thumbnail logo (a little black house) and detailed information about them includes the name of the listing brokers.
The broker providing these data believes them to be correct, but advises interested parties to confirm them before relying on them in a purchase decision.
Copyright 2024 Charleston Trident Multiple Listing Service, Inc. All rights reserved.

