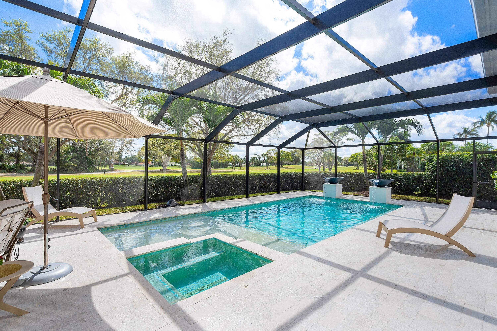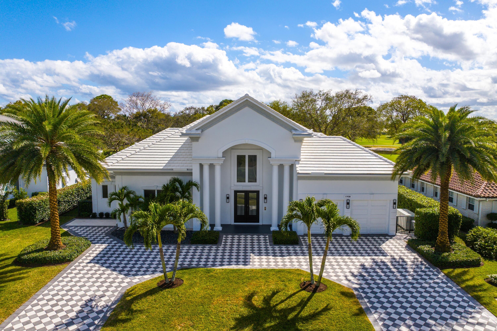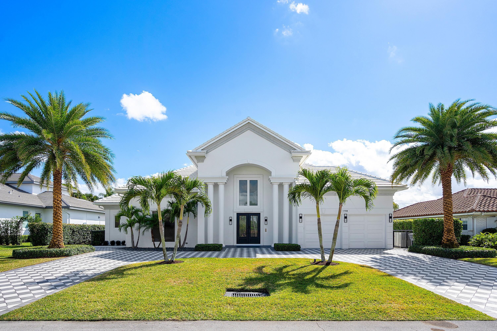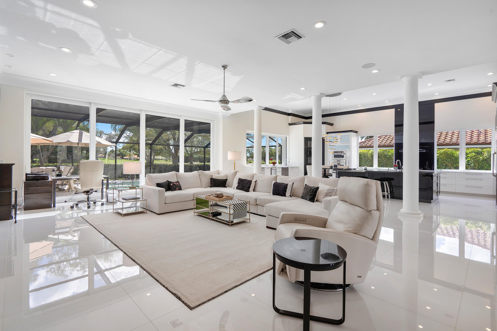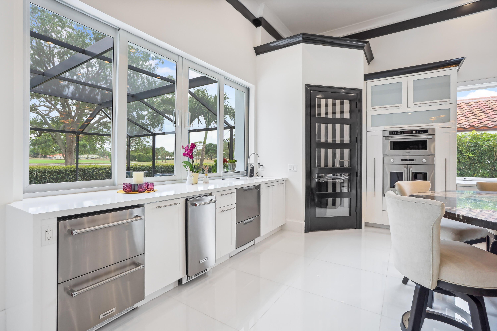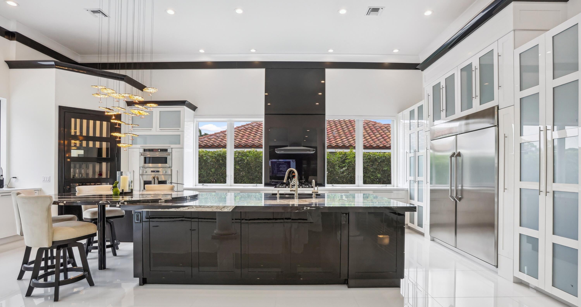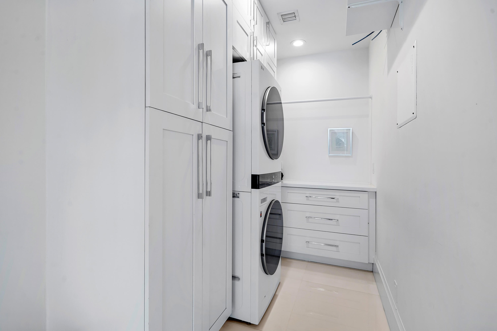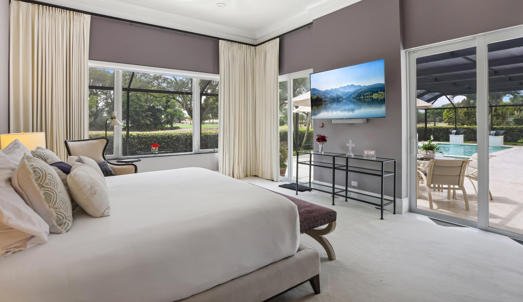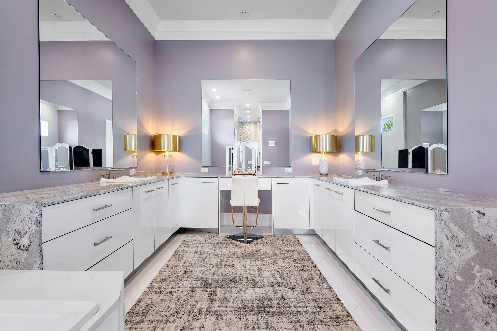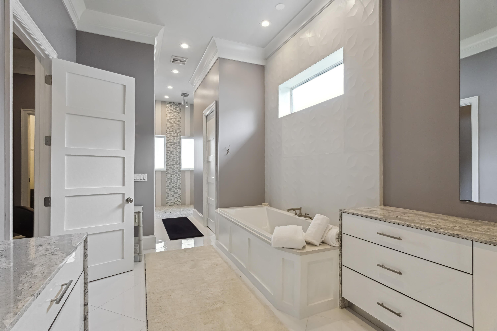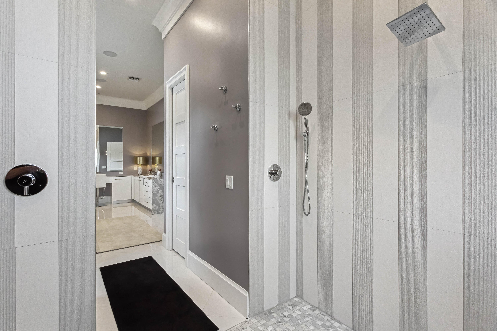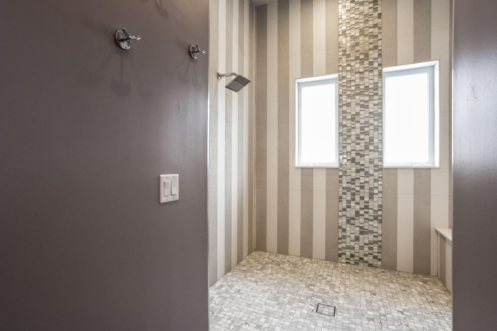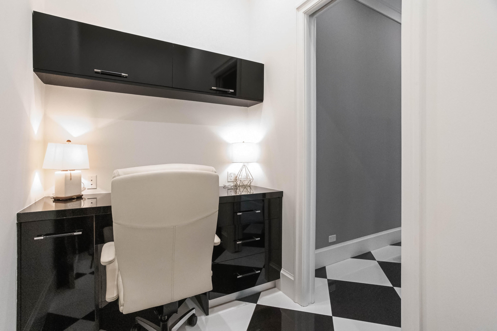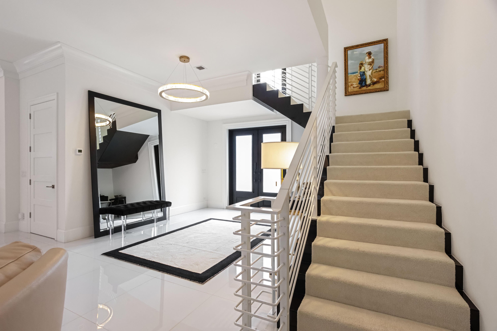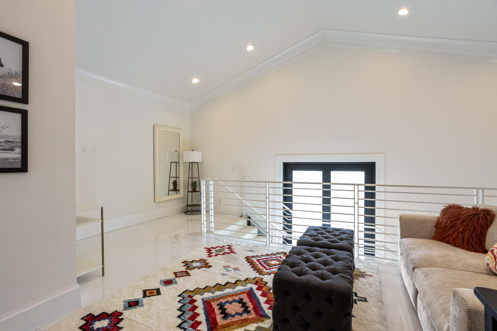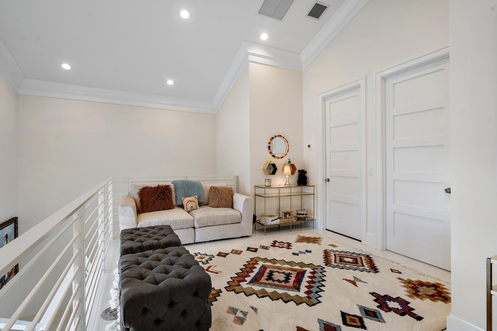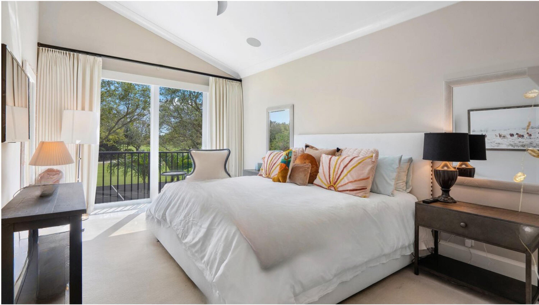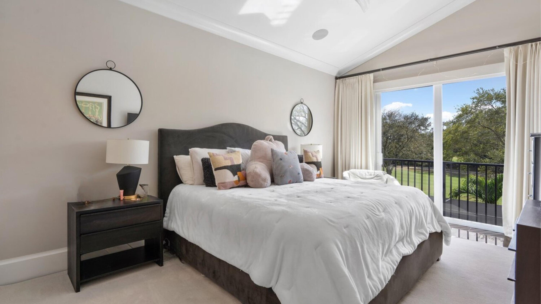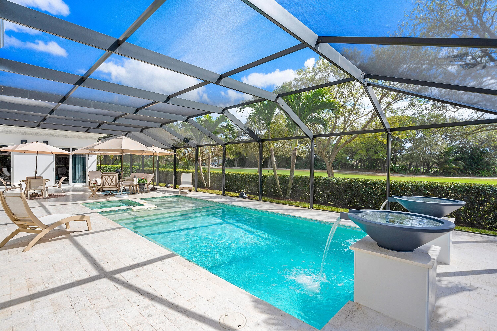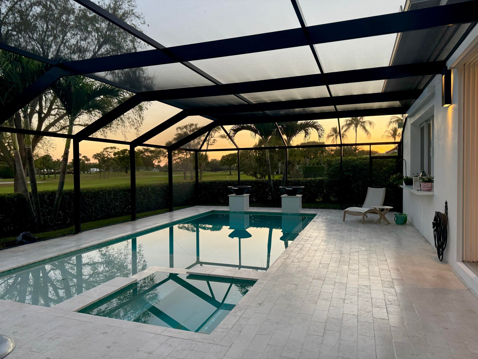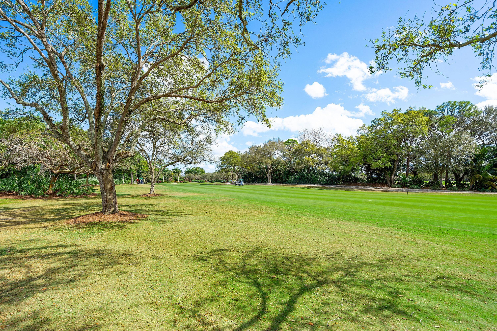Address11938 N Lake Dr, Boynton Beach, FL, 33436
Price$2,975,000
- 3 Beds
- 4 Baths
- Residential
- 3,944 SQ FT
- Built in 2018
This exquisite home, featuring 3B/3.5BA, exudes elegance and functionality. The gourmet kitchen, complete with top-of-the-line appliances, is a chef's dream. Retreat to the main level owner's suite with pool and golf course views, featuring spacious walk-in closets and luxurious spa-like bathroom. The screened-in patio and pool area offer the perfect setting for relaxation. Practical features include impact windows and doors, a full house generator, and a 2-car garage plus golf cart garage. Nestled on 337 acres, Delray Dunes Club holds a storied place in Florida's golfing history as Pete Dye's inaugural golf course design in the state, dating back to 1969 . Extensive renovations underway to restore Pete's timeless vision, the course is poised to unveil its restored glory by this fall.Welcome to luxury living at its finest! This exquisite 3,944 sq. ft. custom home built in 2018 is nestled along the 9th fairway in the prestigious Delray Dunes Golf and Country Club. Boasting a perfect blend of elegance and functionality, this residence is a true masterpiece. Step inside and be greeted by the grandeur of 14-foot ceilings, creating a sense of space and openness throughout. The well-appointed layout features 3 bedrooms plus a private office, providing versatility for modern living. With 3.5 half baths, every detail has been carefully crafted to offer both comfort and sophistication. The gourmet kitchen is a haven for culinary enthusiasts, resembling a chef's paradise. Complete with a 6-burner gas range, GE Monogram refrigerator, double ovens, wine fridge, ice maker, spacious center island, two dishwashers and wine closet, it's an ideal space for hosting gatherings with friends and family. Experience the height of comfort on the main level owner's suite with breathtaking pool and golf course views. This spacious suite boasts 12-foot ceilings, a generous walk-in closet, and an opulent bathroom featuring double vanities, a soaker tub, a large shower with rain shower heads, and two water closets. Welcome to your ultimate sanctuary of comfort and elegance. As you glide open the sliders and step outside, the screened-in patio and pool area welcome you. With views of multiple fairways, the heated pool, spa, and delightful fountains create the perfect backdrop for relaxation. Whether you're lounging poolside with a refreshing drink or taking a dip under the stars, this space is designed for pure indulgence. In addition to its luxurious features, practicality is not overlooked. The property comes complete with impact windows and doors, providing added security and protection against the elements. A full house generator ensures peace of mind and continuity during any unforeseen circumstances, while the 2-car garage, along with a separate golf cart garage, provides ample space for your vehicles and golf essentials. This is not just a home; it's a lifestyle. Experience the essence of luxury living in this meticulously crafted residence on the 9th fairway. Your dream home awaits!
Essential Information
- MLS® #RX-10961664
- Price$2,975,000
- HOA Fees$323
- Taxes$27,862 (2023)
- Bedrooms3
- Bathrooms4.00
- Full Baths3
- Half Baths1
- Square Footage3,944
- Acres0.24
- Price/SqFt$754 USD
- Year Built2018
- TypeResidential
- StyleContemporary
- StatusPrice Change
Community Information
- Address11938 N Lake Dr
- Area4520
- SubdivisionDELRAY DUNES
- DevelopmentDELRAY DUNES
- CityBoynton Beach
- CountyPalm Beach
- StateFL
- Zip Code33436
Sub-Type
Residential, Single Family Detached
Restrictions
Buyer Approval, Comercial Vehicles Prohibited, Interview Required, No RV
Amenities
Clubhouse, Golf Course, Library, Manager on Site, Pool, Putting Green, Tennis, Street Lights, Playground
Utilities
Cable, 3-Phase Electric, Public Sewer, Public Water, Gas Bottle
Parking
Garage - Attached, Drive - Circular, Golf Cart
Pool
Inground, Screened, Heated, Spa
Interior Features
Entry Lvl Lvng Area, Pantry, Walk-in Closet, Volume Ceiling, Cook Island
Appliances
Dishwasher, Dryer, Ice Maker, Microwave, Refrigerator, Wall Oven, Washer, Water Heater - Gas, Auto Garage Open, Range - Gas, Reverse Osmosis Water Treatment
Exterior Features
Fence, Screened Patio, Auto Sprinkler, Custom Lighting
Lot Description
West of US-1, < 1/4 Acre, Golf Front, Private Road
Amenities
- # of Garages3
- ViewPool, Golf
- WaterfrontNone
- Has PoolYes
Interior
- HeatingCentral, Heat Strip
- CoolingCeiling Fan, Central
- # of Stories2
- Stories2.00
Exterior
- WindowsImpact Glass, Sliding
- RoofConcrete Tile
- ConstructionCBS
Additional Information
- Days on Website66
- ZoningPUD
Listing Details
- OfficeThe Corcoran Group

All listings featuring the BMLS logo are provided by BeachesMLS, Inc. This information is not verified for authenticity or accuracy and is not guaranteed. Copyright ©2024 BeachesMLS, Inc.
Listing information last updated on April 27th, 2024 at 4:30pm EDT.
 The data relating to real estate for sale on this web site comes in part from the Broker ReciprocitySM Program of the Charleston Trident Multiple Listing Service. Real estate listings held by brokerage firms other than NV Realty Group are marked with the Broker ReciprocitySM logo or the Broker ReciprocitySM thumbnail logo (a little black house) and detailed information about them includes the name of the listing brokers.
The data relating to real estate for sale on this web site comes in part from the Broker ReciprocitySM Program of the Charleston Trident Multiple Listing Service. Real estate listings held by brokerage firms other than NV Realty Group are marked with the Broker ReciprocitySM logo or the Broker ReciprocitySM thumbnail logo (a little black house) and detailed information about them includes the name of the listing brokers.
The broker providing these data believes them to be correct, but advises interested parties to confirm them before relying on them in a purchase decision.
Copyright 2024 Charleston Trident Multiple Listing Service, Inc. All rights reserved.

